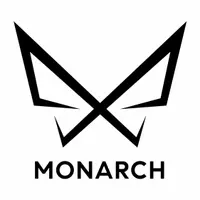7 Beds
6 Baths
3,367 SqFt
7 Beds
6 Baths
3,367 SqFt
OPEN HOUSE
Sat Apr 26, 10:30am - 11:30am
Key Details
Property Type Townhouse
Sub Type Interior Row/Townhouse
Listing Status Active
Purchase Type For Sale
Square Footage 3,367 sqft
Price per Sqft $497
Subdivision Logan Circle
MLS Listing ID DCDC2191810
Style Contemporary
Bedrooms 7
Full Baths 5
Half Baths 1
HOA Y/N N
Abv Grd Liv Area 2,252
Originating Board BRIGHT
Year Built 1880
Annual Tax Amount $14,450
Tax Year 2024
Lot Size 1,995 Sqft
Acres 0.05
Property Sub-Type Interior Row/Townhouse
Property Description
The main home features two spacious levels with a gourmet kitchen, open living and dining areas, four bedrooms (including a main-level suite), a dedicated office or fitness room, and a private rooftop terrace. The chef's kitchen shines with walnut cabinets, marble-style counters, and a large island that seats six. Enjoy multiple outdoor spaces and off-street parking for two full-size cars.
The 1,100 sq ft lower level has its own entrance, kitchen, living space, three bedrooms, and two baths—designed with the same upscale finishes.
Located steps from Whole Foods, the Convention Center, Metro lines, and top restaurants, this home offers both elegance and convenience in one of DC's most desirable neighborhoods.
Location
State DC
County Washington
Zoning RF-1
Rooms
Other Rooms Living Room, Dining Room, Primary Bedroom, Bedroom 2, Bedroom 3, Bedroom 4, Kitchen, Foyer, Laundry, Other, Office, Bathroom 2, Bathroom 3, Primary Bathroom, Half Bath
Basement Daylight, Full, English, Front Entrance, Full, Fully Finished, Walkout Stairs, Improved
Main Level Bedrooms 1
Interior
Interior Features Built-Ins, Dining Area, Floor Plan - Open, Kitchen - Island, Kitchen - Gourmet, Pantry, Recessed Lighting, Bathroom - Soaking Tub, Entry Level Bedroom
Hot Water Electric
Heating Forced Air
Cooling Central A/C
Flooring Ceramic Tile, Luxury Vinyl Plank
Inclusions Tax ID 0337/2029 & Tax ID 0337/2030
Equipment Range Hood, Dishwasher, Disposal, Refrigerator, Built-In Microwave, Exhaust Fan, Stainless Steel Appliances, Water Heater - Tankless, Dryer - Front Loading, Icemaker, Oven - Self Cleaning, Washer - Front Loading, Washer/Dryer Stacked
Appliance Range Hood, Dishwasher, Disposal, Refrigerator, Built-In Microwave, Exhaust Fan, Stainless Steel Appliances, Water Heater - Tankless, Dryer - Front Loading, Icemaker, Oven - Self Cleaning, Washer - Front Loading, Washer/Dryer Stacked
Heat Source Electric
Laundry Dryer In Unit, Washer In Unit, Has Laundry, Upper Floor
Exterior
Exterior Feature Roof, Patio(s), Terrace
Garage Spaces 2.0
Fence Other
Amenities Available Common Grounds
Water Access N
Roof Type Metal
Accessibility None
Porch Roof, Patio(s), Terrace
Total Parking Spaces 2
Garage N
Building
Story 3
Foundation Other
Sewer Public Sewer
Water Public
Architectural Style Contemporary
Level or Stories 3
Additional Building Above Grade, Below Grade
Structure Type High,9'+ Ceilings
New Construction N
Schools
High Schools Cardozo Senior
School District District Of Columbia Public Schools
Others
Pets Allowed Y
HOA Fee Include Common Area Maintenance,Ext Bldg Maint,Reserve Funds,Water
Senior Community No
Tax ID 0337//0814
Ownership Fee Simple
SqFt Source Estimated
Acceptable Financing Cash, Conventional, FHA, VA, Other, Negotiable
Listing Terms Cash, Conventional, FHA, VA, Other, Negotiable
Financing Cash,Conventional,FHA,VA,Other,Negotiable
Special Listing Condition Standard
Pets Allowed No Pet Restrictions







