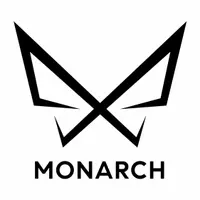4 Beds
4 Baths
1,854 SqFt
4 Beds
4 Baths
1,854 SqFt
Key Details
Property Type Townhouse
Sub Type End of Row/Townhouse
Listing Status Active
Purchase Type For Rent
Square Footage 1,854 sqft
Subdivision Loudoun Valley Estates 2
MLS Listing ID VALO2094396
Style Colonial
Bedrooms 4
Full Baths 3
Half Baths 1
HOA Y/N Y
Abv Grd Liv Area 1,854
Originating Board BRIGHT
Year Built 2012
Lot Size 2,178 Sqft
Acres 0.05
Property Sub-Type End of Row/Townhouse
Property Description
The fully finished lower level adds even more versatility with a true fourth bedroom, full bathroom, and closet—perfect for guests, a home office, or additional storage. Major updates include a brand new water heater (2025) and a newer HVAC system (2022) for peace of mind. Location-wise, you're just minutes from Brambleton Town Center, offering shops, restaurants, a weekly farmers market, and entertainment. The Ashburn Metro Station is only 3 miles away, and nearby attractions include Hal and Bernie Regional Park and Brambleton Golf Course. This home checks all the boxes—don't miss your chance to see it in person!
Location
State VA
County Loudoun
Interior
Interior Features Breakfast Area, Carpet, Crown Moldings, Dining Area, Floor Plan - Open, Kitchen - Island, Primary Bath(s), Recessed Lighting, Walk-in Closet(s), Window Treatments, Wood Floors
Hot Water Natural Gas
Heating Central
Cooling Central A/C
Equipment Built-In Microwave, Dryer, Washer, Dishwasher, Disposal, Refrigerator, Icemaker, Stove
Fireplace N
Appliance Built-In Microwave, Dryer, Washer, Dishwasher, Disposal, Refrigerator, Icemaker, Stove
Heat Source Natural Gas
Laundry Has Laundry
Exterior
Parking Features Garage - Rear Entry, Garage Door Opener
Garage Spaces 2.0
Amenities Available Club House, Exercise Room, Jog/Walk Path, Pool - Outdoor, Tennis Courts
Water Access N
Accessibility None
Attached Garage 2
Total Parking Spaces 2
Garage Y
Building
Story 3
Foundation Concrete Perimeter
Sewer Public Sewer
Water Public
Architectural Style Colonial
Level or Stories 3
Additional Building Above Grade, Below Grade
New Construction N
Schools
Elementary Schools Rosa Lee Carter
Middle Schools Stone Hill
High Schools Rock Ridge
School District Loudoun County Public Schools
Others
Pets Allowed Y
HOA Fee Include Common Area Maintenance,Snow Removal,Trash
Senior Community No
Tax ID 122265791000
Ownership Other
SqFt Source Estimated
Pets Allowed Case by Case Basis







