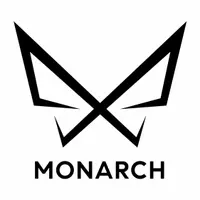3 Beds
2 Baths
1,325 SqFt
3 Beds
2 Baths
1,325 SqFt
Key Details
Property Type Single Family Home
Sub Type Detached
Listing Status Active
Purchase Type For Sale
Square Footage 1,325 sqft
Price per Sqft $188
Subdivision Heritage Village
MLS Listing ID DESU2088078
Style Ranch/Rambler
Bedrooms 3
Full Baths 1
Half Baths 1
HOA Y/N N
Abv Grd Liv Area 1,325
Year Built 1969
Annual Tax Amount $618
Tax Year 2024
Lot Size 0.400 Acres
Acres 0.4
Lot Dimensions 119.00 x 150.00
Property Sub-Type Detached
Source BRIGHT
Property Description
Location
State DE
County Sussex
Area Seaford Hundred (31013)
Zoning AR-2
Rooms
Main Level Bedrooms 3
Interior
Interior Features Attic, Attic/House Fan, Bathroom - Tub Shower, Carpet, Combination Kitchen/Dining, Dining Area, Entry Level Bedroom, Family Room Off Kitchen, Floor Plan - Traditional, Kitchen - Island
Hot Water Electric
Heating Baseboard - Hot Water
Cooling Window Unit(s)
Inclusions Fridge, stove, two sheds.
Equipment Refrigerator, Stove, Water Heater
Furnishings No
Fireplace N
Appliance Refrigerator, Stove, Water Heater
Heat Source Oil
Laundry Hookup, Main Floor
Exterior
Exterior Feature Deck(s)
Parking Features Covered Parking, Garage - Front Entry, Inside Access
Garage Spaces 3.0
Water Access N
Accessibility 2+ Access Exits
Porch Deck(s)
Attached Garage 1
Total Parking Spaces 3
Garage Y
Building
Lot Description Front Yard, Landscaping, Level, Rear Yard
Story 1
Foundation Crawl Space
Sewer Gravity Sept Fld
Water Well
Architectural Style Ranch/Rambler
Level or Stories 1
Additional Building Above Grade, Below Grade
New Construction N
Schools
School District Seaford
Others
Pets Allowed Y
Senior Community No
Tax ID 531-10.00-167.00
Ownership Fee Simple
SqFt Source Assessor
Security Features Smoke Detector
Acceptable Financing Cash, Conventional, FHA, FHA 203(k), USDA, VA
Horse Property N
Listing Terms Cash, Conventional, FHA, FHA 203(k), USDA, VA
Financing Cash,Conventional,FHA,FHA 203(k),USDA,VA
Special Listing Condition Standard
Pets Allowed No Pet Restrictions







