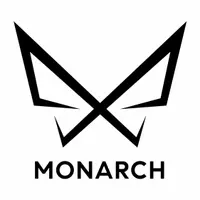2 Beds
2 Baths
1,230 SqFt
2 Beds
2 Baths
1,230 SqFt
Key Details
Property Type Single Family Home, Condo
Sub Type Unit/Flat/Apartment
Listing Status Active
Purchase Type For Rent
Square Footage 1,230 sqft
Subdivision Eagles Chase
MLS Listing ID NJME2062834
Style Colonial
Bedrooms 2
Full Baths 2
Abv Grd Liv Area 1,230
Year Built 1989
Lot Dimensions 0.00 x 0.00
Property Sub-Type Unit/Flat/Apartment
Source BRIGHT
Property Description
Unit comprises of 2 bedroom, 2 full baths, Vaulted Ceilings in Dining Room, Living Room and Kitchen. Kitchen has breakfast nook and stainless steel appliances. Double sliders off the living room that opens to the covered balcony. Master bedroom with large walk-in closet and full bath, Generous size second bedroom with spacious closet plus a Laundry Room and a hall bath . A large One car attached garage with one parking space complete this unit. Conveniently located to Highway 295 and Route One, close to NYC and Philly public transportation, shopping, malls, restaurants and Princeton University. One Pet Allowed.
Location
State NJ
County Mercer
Area Lawrence Twp (21107)
Zoning AT
Rooms
Other Rooms Living Room, Dining Room, Primary Bedroom, Bedroom 2, Kitchen
Main Level Bedrooms 2
Interior
Interior Features Bathroom - Stall Shower, Breakfast Area, Carpet, Floor Plan - Open, Kitchen - Eat-In, Primary Bath(s), Walk-in Closet(s)
Hot Water Natural Gas
Heating Forced Air
Cooling Central A/C, Ceiling Fan(s)
Flooring Laminated
Fireplaces Number 1
Fireplace Y
Heat Source Natural Gas
Laundry Main Floor
Exterior
Exterior Feature Balcony
Parking Features Garage - Side Entry
Garage Spaces 1.0
Water Access N
Accessibility None
Porch Balcony
Attached Garage 1
Total Parking Spaces 1
Garage Y
Building
Story 1
Unit Features Garden 1 - 4 Floors
Sewer Public Sewer
Water Public
Architectural Style Colonial
Level or Stories 1
Additional Building Above Grade, Below Grade
Structure Type 2 Story Ceilings,Vaulted Ceilings
New Construction N
Schools
School District Lawrence Township
Others
Pets Allowed Y
Senior Community No
Tax ID 07-03902-00001-C201
Ownership Other
SqFt Source Assessor
Miscellaneous HOA/Condo Fee
Pets Allowed Number Limit







