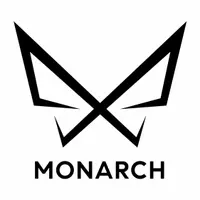4 Beds
3 Baths
3,767 SqFt
4 Beds
3 Baths
3,767 SqFt
OPEN HOUSE
Sat Jul 26, 1:00pm - 3:00pm
Sun Jul 27, 1:00pm - 3:00pm
Key Details
Property Type Single Family Home
Sub Type Detached
Listing Status Active
Purchase Type For Sale
Square Footage 3,767 sqft
Price per Sqft $237
Subdivision Heritage Hunt
MLS Listing ID VAPW2099750
Style Colonial
Bedrooms 4
Full Baths 3
HOA Fees $33/mo
HOA Y/N Y
Abv Grd Liv Area 2,269
Year Built 1998
Available Date 2025-07-25
Annual Tax Amount $6,364
Tax Year 2025
Lot Size 0.253 Acres
Acres 0.25
Property Sub-Type Detached
Source BRIGHT
Property Description
Step inside to discover a newly updated kitchen that boasts sleek finishes and contemporary appliances, perfect for culinary enthusiasts. The renovated bathrooms offer a spa-like retreat, showcasing stylish updates that blend functionality with elegance. Enjoy the newly installed windows on the main level, enhancing your energy efficiency. Deck off main level is made from composite materials, guaranteeing maintenance free living. This home is not only a beautiful sanctuary but also a testament to meticulous care and attention to detail, making it an ideal choice for those seeking comfort and sophistication in the prime community of Heritage Hunt.
Location
State VA
County Prince William
Zoning PMR
Rooms
Other Rooms Living Room, Dining Room, Primary Bedroom, Bedroom 2, Bedroom 3, Bedroom 4, Kitchen, Game Room, Library, Foyer, Breakfast Room, Study, Laundry, Other, Storage Room, Utility Room, Bedroom 6, Attic
Basement Full, Walkout Level, Windows
Main Level Bedrooms 2
Interior
Interior Features Breakfast Area, Kitchen - Island, Dining Area, Chair Railings, Crown Moldings, Entry Level Bedroom, Upgraded Countertops, Primary Bath(s), Window Treatments, Wood Floors, Recessed Lighting
Hot Water Natural Gas
Heating Forced Air
Cooling Ceiling Fan(s), Central A/C
Flooring Ceramic Tile, Hardwood, Carpet
Fireplaces Number 1
Fireplaces Type Gas/Propane
Inclusions Tesla Charging Station
Equipment Dishwasher, Disposal, Dryer, Exhaust Fan, Extra Refrigerator/Freezer, Humidifier, Icemaker, Microwave, Oven/Range - Gas, Refrigerator, Washer, Water Dispenser
Fireplace Y
Window Features Screens
Appliance Dishwasher, Disposal, Dryer, Exhaust Fan, Extra Refrigerator/Freezer, Humidifier, Icemaker, Microwave, Oven/Range - Gas, Refrigerator, Washer, Water Dispenser
Heat Source Natural Gas
Laundry Main Floor
Exterior
Exterior Feature Deck(s), Patio(s)
Parking Features Garage Door Opener
Garage Spaces 6.0
Fence Fully, Rear, Vinyl
Utilities Available Natural Gas Available, Electric Available
Amenities Available Billiard Room, Club House, Common Grounds, Community Center, Dining Rooms, Exercise Room, Gated Community, Golf Course Membership Available, Jog/Walk Path, Meeting Room, Party Room, Pool - Indoor, Pool - Outdoor, Putting Green, Recreational Center, Security, Tennis Courts
Water Access N
View Water
Roof Type Architectural Shingle
Accessibility Grab Bars Mod, Chairlift
Porch Deck(s), Patio(s)
Attached Garage 2
Total Parking Spaces 6
Garage Y
Building
Lot Description Backs - Open Common Area, Premium
Story 2
Foundation Permanent
Sewer Public Sewer
Water Public
Architectural Style Colonial
Level or Stories 2
Additional Building Above Grade, Below Grade
Structure Type Vaulted Ceilings
New Construction N
Schools
School District Prince William County Public Schools
Others
HOA Fee Include Cable TV,Common Area Maintenance,High Speed Internet,Management,Insurance,Pool(s),Recreation Facility,Road Maintenance,Snow Removal,Standard Phone Service,Trash,Security Gate
Senior Community Yes
Age Restriction 55
Tax ID 7397-99-8175
Ownership Fee Simple
SqFt Source Assessor
Acceptable Financing Cash, Conventional, FHA, VA
Listing Terms Cash, Conventional, FHA, VA
Financing Cash,Conventional,FHA,VA
Special Listing Condition Standard


