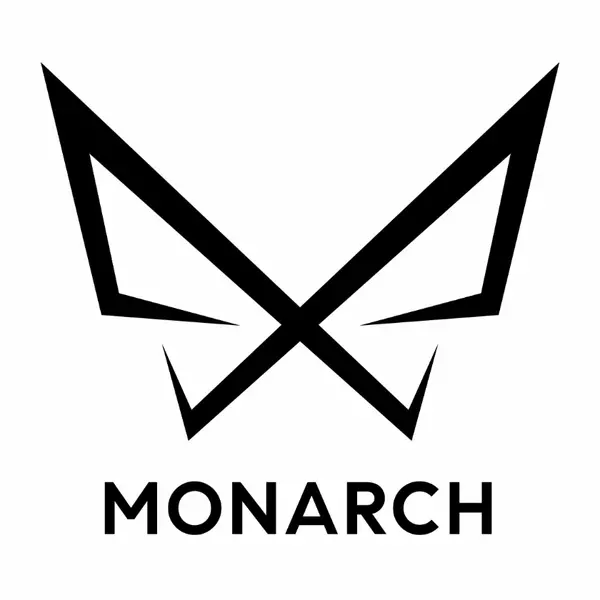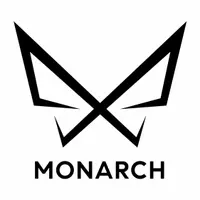
4 Beds
4 Baths
3,020 SqFt
4 Beds
4 Baths
3,020 SqFt
Open House
Sat Sep 20, 1:00pm - 3:00pm
Key Details
Property Type Single Family Home
Sub Type Detached
Listing Status Active
Purchase Type For Sale
Square Footage 3,020 sqft
Price per Sqft $298
Subdivision Turf Valley Overlook
MLS Listing ID MDHW2058044
Style Colonial
Bedrooms 4
Full Baths 3
Half Baths 1
HOA Fees $75/ann
HOA Y/N Y
Abv Grd Liv Area 3,020
Year Built 1988
Available Date 2025-09-19
Annual Tax Amount $10,225
Tax Year 2024
Lot Size 0.343 Acres
Acres 0.34
Property Sub-Type Detached
Source BRIGHT
Property Description
Upstairs, a lofted hallway overlooks the family room and leads to four bedrooms and two full bathrooms. The spacious primary suite includes a versatile sitting room, plush carpeting, and a private spa-like bath with a soaking tub positioned beneath a large picture window, a dual-sink vanity, and a separate shower. The additional three bedrooms feature rich hardwood flooring. The walkout lower level offers a bright recreation room ideal for lounging or entertaining, as well as a versatile bonus room with built-in bookcases and an attached full bathroom. Multiple storage and utility spaces, including one perfect for a workshop, provide plenty of functionality. Outdoors, the fenced backyard is a true retreat with extensive landscaping and a sprawling deck ideal for gatherings or quiet relaxation.
Location
State MD
County Howard
Zoning R20
Rooms
Other Rooms Living Room, Dining Room, Primary Bedroom, Sitting Room, Bedroom 2, Bedroom 3, Bedroom 4, Kitchen, Family Room, Foyer, Breakfast Room, Study, Laundry, Recreation Room, Bathroom 2, Bathroom 3, Bonus Room, Primary Bathroom, Half Bath
Basement Daylight, Full, Full, Heated, Improved, Partially Finished, Rear Entrance, Walkout Level, Windows, Sump Pump
Interior
Interior Features Attic, Carpet, Ceiling Fan(s), Chair Railings, Crown Moldings, Family Room Off Kitchen, Kitchen - Eat-In, Recessed Lighting, Walk-in Closet(s), Wood Floors
Hot Water Electric
Heating Heat Pump(s)
Cooling Central A/C
Flooring Carpet, Hardwood
Fireplaces Number 1
Fireplaces Type Wood
Equipment Built-In Microwave, Dishwasher, Disposal, Dryer, Exhaust Fan, Icemaker, Oven - Self Cleaning, Oven/Range - Electric, Refrigerator, Stainless Steel Appliances, Stove, Washer, Water Heater
Fireplace Y
Window Features Double Pane,Energy Efficient,Insulated,Screens
Appliance Built-In Microwave, Dishwasher, Disposal, Dryer, Exhaust Fan, Icemaker, Oven - Self Cleaning, Oven/Range - Electric, Refrigerator, Stainless Steel Appliances, Stove, Washer, Water Heater
Heat Source Electric
Laundry Main Floor
Exterior
Exterior Feature Deck(s)
Parking Features Garage - Front Entry, Garage Door Opener
Garage Spaces 2.0
Fence Rear
Utilities Available Electric Available, Natural Gas Available
Water Access N
Roof Type Asphalt
Accessibility None
Porch Deck(s)
Attached Garage 2
Total Parking Spaces 2
Garage Y
Building
Lot Description Backs to Trees, Landscaping, Partly Wooded
Story 3
Foundation Other
Sewer Public Sewer
Water Public
Architectural Style Colonial
Level or Stories 3
Additional Building Above Grade, Below Grade
Structure Type Dry Wall
New Construction N
Schools
Elementary Schools Manor Woods
Middle Schools Mount View
High Schools Marriotts Ridge
School District Howard County Public School System
Others
Senior Community No
Tax ID 1402315017
Ownership Fee Simple
SqFt Source 3020
Security Features Electric Alarm
Special Listing Condition Standard
Virtual Tour https://my.matterport.com/show/?m=VWWpVVx777R&brand=0&mls=1&

GET MORE INFORMATION







