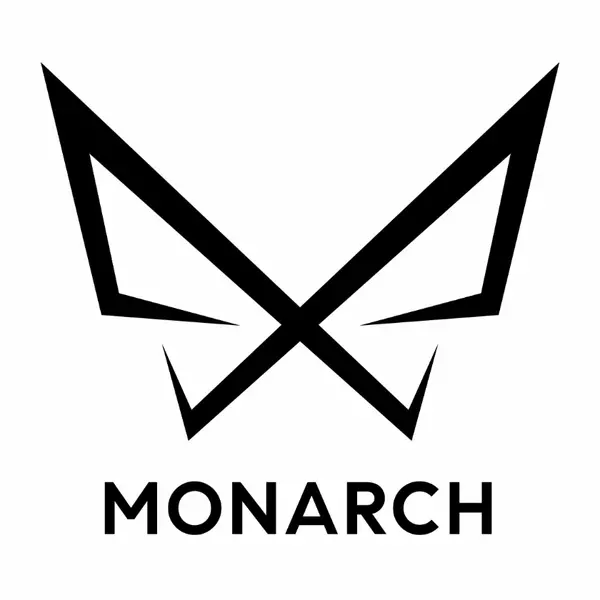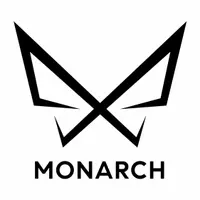
4 Beds
2 Baths
1,820 SqFt
4 Beds
2 Baths
1,820 SqFt
Open House
Sat Sep 13, 10:00am - 12:00pm
Key Details
Property Type Single Family Home
Sub Type Detached
Listing Status Active
Purchase Type For Sale
Square Footage 1,820 sqft
Price per Sqft $255
Subdivision Marumsco Village
MLS Listing ID VAPW2103930
Style Ranch/Rambler
Bedrooms 4
Full Baths 2
HOA Y/N N
Year Built 1959
Annual Tax Amount $3,877
Tax Year 2025
Lot Size 0.518 Acres
Acres 0.52
Property Sub-Type Detached
Source BRIGHT
Property Description
Inside, you'll find 4 bedrooms plus a den, 2 full bathrooms, and a fully finished basement, offering plenty of room for living, working, and entertaining. The home has been well cared for, with a brand-new roof, so you can move in with peace of mind.
Step outside to a fully fenced backyard complete with a deck, patio, and a large shed—perfect for storage, hobbies, or extra workspace. Whether you're hosting summer BBQs or simply enjoying your own retreat, this home has it all.
Don't miss the opportunity to make this your home!
Location
State VA
County Prince William
Zoning R4
Rooms
Basement Fully Finished
Main Level Bedrooms 3
Interior
Interior Features Attic, Bathroom - Tub Shower, Ceiling Fan(s), Window Treatments
Hot Water Electric
Heating Central
Cooling Central A/C
Flooring Wood
Inclusions Fire Pit, Wine Cooler As-Is
Equipment Built-In Microwave, Oven/Range - Electric, Refrigerator, Dishwasher, Disposal, Washer, Dryer
Furnishings No
Appliance Built-In Microwave, Oven/Range - Electric, Refrigerator, Dishwasher, Disposal, Washer, Dryer
Heat Source Electric
Laundry Basement
Exterior
Exterior Feature Deck(s), Patio(s)
Garage Spaces 4.0
Fence Wood
Water Access N
View Street
Roof Type Shingle
Accessibility None
Porch Deck(s), Patio(s)
Total Parking Spaces 4
Garage N
Building
Lot Description Cul-de-sac
Story 2
Foundation Permanent
Sewer Public Sewer
Water Public
Architectural Style Ranch/Rambler
Level or Stories 2
Additional Building Above Grade
New Construction N
Schools
Elementary Schools Kilby
Middle Schools Fred M. Lynn
High Schools Woodbridge
School District Prince William County Public Schools
Others
Senior Community No
Tax ID 8392-36-3001
Ownership Fee Simple
SqFt Source Assessor
Acceptable Financing Conventional, FHA, VA, Cash
Listing Terms Conventional, FHA, VA, Cash
Financing Conventional,FHA,VA,Cash
Special Listing Condition Standard
Virtual Tour https://www.asteroommls.com/pviewer?hideleadgen=1&token=9O-dCKDEskOK7G7mIpRTsA&viewfloorplan=1

GET MORE INFORMATION







