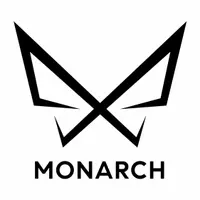$425,000
$410,000
3.7%For more information regarding the value of a property, please contact us for a free consultation.
3 Beds
3 Baths
1,818 SqFt
SOLD DATE : 10/15/2020
Key Details
Sold Price $425,000
Property Type Single Family Home
Sub Type Detached
Listing Status Sold
Purchase Type For Sale
Square Footage 1,818 sqft
Price per Sqft $233
Subdivision Severn Woods
MLS Listing ID MDAA445952
Sold Date 10/15/20
Style Split Foyer
Bedrooms 3
Full Baths 3
HOA Fees $6/ann
HOA Y/N Y
Abv Grd Liv Area 1,068
Originating Board BRIGHT
Year Built 1988
Annual Tax Amount $3,563
Tax Year 2019
Lot Size 7,674 Sqft
Acres 0.18
Property Description
Located in the quaint neighborhood of Severn Woods, this house has been completely remodeled, top to bottom. The main area features high ceilings and has been turned into an open floor plan with new, solid hickory floors throughout the main level and foyer. The kitchen has been remodeled and now boasts beautiful white quartz countertops, a GORGEOUS farmhouse sink, an island with overhang for quick meals, and a unique wood accent wall. All three newly remodeled custom bathrooms in this home. The master bathroom features a reclaimed Maryland barn beam, floating wood vanity, vessel sink, frameless glass shower door, slate floor, and fully tiled shower with a beautiful penny tile niche. The hall bathroom features a custom made wood vanity and custom built shelves. The old basement half bath has been transformed to a stunning FULL bathroom with a shower! The finished portion of the basement is full of light and now has waterproof luxury vinyl plank flooring and a new KITCHENETTE with granite countertops, a built-in microwave, floating shelves, and a huge sink. Basement could be turned into an extra bedroom or family room. The HUGE unfinished part of the basement has been divided into half gym, half workshop. The gym floor stays with the house! The energy-saving HVAC is top of the line CARRIER brand and was just replaced a few months ago. The modern eco-friendly water heater was just replaced in 2018. TONS of storage space in this house. Updated laundry room. This house has it all, and being close to Baltimore, Annapolis, Fort Meade, and DC, it?s in a prime location for commuters. Come and see it for yourself and make this house your new HOME. As unique as this home is, it won?t last long!********Due to concerns about COVID-19 and as a courtesy to all parties, only decision-makers should be present for showings and no more than 3 people (including agent) at a time. All parties must wear gloves and masks when viewing the home. All doors will be opened, and lights will be on so please refrain from touching any doors or light switches. OFFERS DUE MONDAY 5PM
Location
State MD
County Anne Arundel
Zoning R5
Rooms
Basement Partial, Connecting Stairway, Daylight, Full
Main Level Bedrooms 3
Interior
Hot Water Electric
Heating Central
Cooling Central A/C
Heat Source Electric
Exterior
Water Access N
Accessibility None
Garage N
Building
Story 2
Sewer Public Sewer
Water Public
Architectural Style Split Foyer
Level or Stories 2
Additional Building Above Grade, Below Grade
New Construction N
Schools
School District Anne Arundel County Public Schools
Others
Senior Community No
Tax ID 020474590058604
Ownership Fee Simple
SqFt Source Assessor
Special Listing Condition Standard
Read Less Info
Want to know what your home might be worth? Contact us for a FREE valuation!

Our team is ready to help you sell your home for the highest possible price ASAP

Bought with Mike D Foy • Northrop Realty

"My job is to find and attract mastery-based agents to the office, protect the culture, and make sure everyone is happy! "






