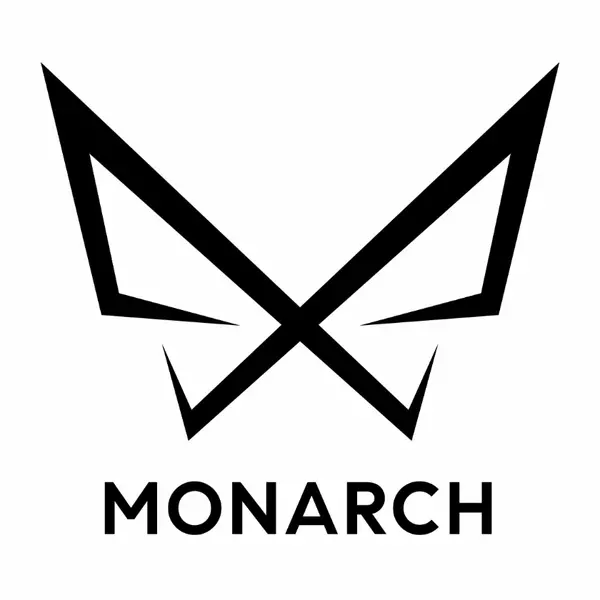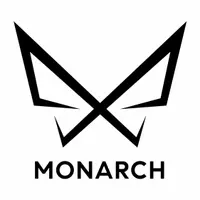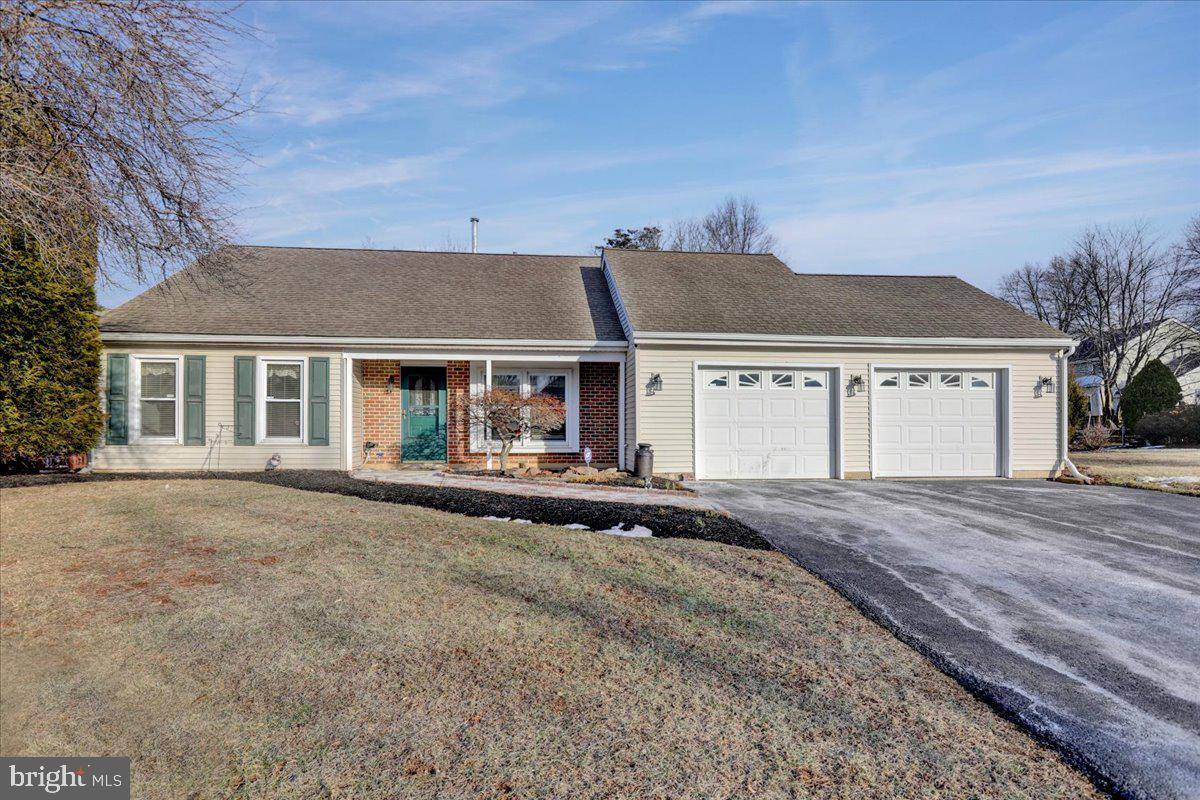Bought with Deja James • EXP Realty, LLC
$300,000
$300,000
For more information regarding the value of a property, please contact us for a free consultation.
3 Beds
1 Bath
1,157 SqFt
SOLD DATE : 03/14/2025
Key Details
Sold Price $300,000
Property Type Single Family Home
Sub Type Detached
Listing Status Sold
Purchase Type For Sale
Square Footage 1,157 sqft
Price per Sqft $259
Subdivision Orchard Brook
MLS Listing ID PABK2053284
Sold Date 03/14/25
Style Ranch/Rambler
Bedrooms 3
Full Baths 1
HOA Y/N N
Abv Grd Liv Area 1,157
Year Built 1989
Available Date 2025-02-04
Annual Tax Amount $5,008
Tax Year 2024
Lot Size 0.290 Acres
Acres 0.29
Lot Dimensions 118x170
Property Sub-Type Detached
Source BRIGHT
Property Description
Welcome to 5003 Orchard View Road in Exeter Township! This ranch home offers three bedrooms, one full bath, and a two-car garage. If you have been searching for one-floor living, this is an excellent opportunity. You enter the home to all new flooring and the eat-in kitchen with matching stainless-steel appliances. The living room has a vaulted ceiling and a fireplace. This area leads to a large deck and gazebo in the backyard, great outdoor space for the warmer months ahead! This charming home offers a perfect blend of comfort and convenience and is just minutes from many local restaurants and shopping centers. Schedule your showing today!
Location
State PA
County Berks
Area Exeter Twp (10243)
Zoning RES
Direction Southwest
Rooms
Other Rooms Living Room, Bedroom 2, Bedroom 3, Kitchen, Bedroom 1
Main Level Bedrooms 3
Interior
Interior Features Attic, Bathroom - Walk-In Shower, Carpet, Ceiling Fan(s), Entry Level Bedroom, Family Room Off Kitchen, Floor Plan - Traditional, Kitchen - Eat-In, Kitchen - Table Space, Pantry, Recessed Lighting
Hot Water Electric
Heating Forced Air, Baseboard - Electric
Cooling Central A/C
Flooring Luxury Vinyl Plank, Partially Carpeted
Fireplaces Number 1
Fireplaces Type Mantel(s), Wood
Equipment Built-In Microwave, Dishwasher, Disposal, Washer, Dryer, Refrigerator, Water Heater, Stainless Steel Appliances, Oven/Range - Electric, Oven - Double, Exhaust Fan, Oven - Self Cleaning
Fireplace Y
Appliance Built-In Microwave, Dishwasher, Disposal, Washer, Dryer, Refrigerator, Water Heater, Stainless Steel Appliances, Oven/Range - Electric, Oven - Double, Exhaust Fan, Oven - Self Cleaning
Heat Source Natural Gas
Laundry Main Floor
Exterior
Exterior Feature Patio(s), Porch(es), Deck(s)
Parking Features Covered Parking, Garage - Front Entry, Garage Door Opener, Additional Storage Area
Garage Spaces 6.0
Fence Wood
Utilities Available Cable TV Available
Water Access N
Roof Type Pitched,Shingle
Accessibility Level Entry - Main, No Stairs
Porch Patio(s), Porch(es), Deck(s)
Attached Garage 2
Total Parking Spaces 6
Garage Y
Building
Lot Description Front Yard, SideYard(s), Rear Yard
Story 1
Foundation Slab
Sewer Public Sewer
Water Public
Architectural Style Ranch/Rambler
Level or Stories 1
Additional Building Above Grade, Below Grade
Structure Type Dry Wall,Cathedral Ceilings,9'+ Ceilings,Vaulted Ceilings
New Construction N
Schools
School District Exeter Township
Others
Senior Community No
Tax ID 43-5325-10-37-2152
Ownership Fee Simple
SqFt Source Assessor
Acceptable Financing Conventional, Cash, FHA, VA
Listing Terms Conventional, Cash, FHA, VA
Financing Conventional,Cash,FHA,VA
Special Listing Condition Standard
Read Less Info
Want to know what your home might be worth? Contact us for a FREE valuation!

Our team is ready to help you sell your home for the highest possible price ASAP

"My job is to find and attract mastery-based agents to the office, protect the culture, and make sure everyone is happy! "






