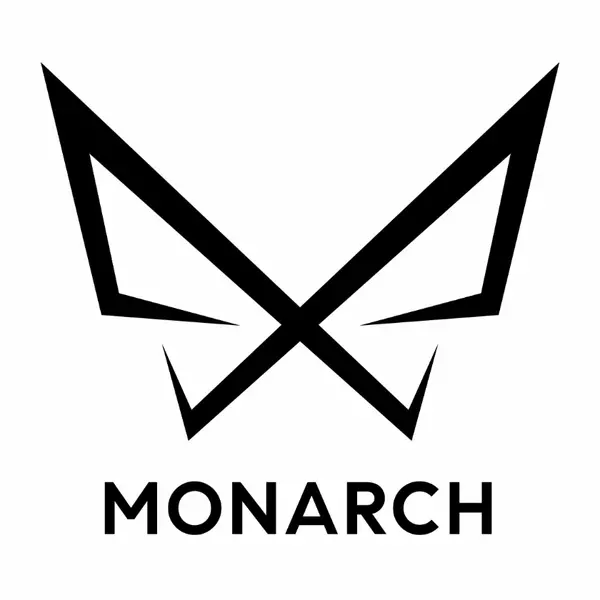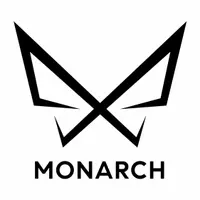Bought with Samantha Hunt • Compass Pennsylvania, LLC
$327,000
$355,000
7.9%For more information regarding the value of a property, please contact us for a free consultation.
3 Beds
3 Baths
1,535 SqFt
SOLD DATE : 04/29/2025
Key Details
Sold Price $327,000
Property Type Townhouse
Sub Type Interior Row/Townhouse
Listing Status Sold
Purchase Type For Sale
Square Footage 1,535 sqft
Price per Sqft $213
Subdivision Foxwood Ridge
MLS Listing ID PAMC2131768
Sold Date 04/29/25
Style Traditional
Bedrooms 3
Full Baths 2
Half Baths 1
HOA Fees $140/mo
HOA Y/N Y
Abv Grd Liv Area 1,535
Originating Board BRIGHT
Year Built 2021
Annual Tax Amount $4,609
Tax Year 2025
Lot Size 580 Sqft
Acres 0.01
Property Sub-Type Interior Row/Townhouse
Property Description
Four-year-old Townhome in Foxwood Ridge – Spacious & Low-Maintenance!
Welcome to Foxwood Ridge, where the perfect blend of townhome awaits you! Nestled in Gilbertsville this beautifully designed 3-bedroom, 2.5-bath townhome offers modern living, a spacious yard, and a prime location.
Step inside to a welcoming foyer with a convenient coat closet, leading to a finished walkout-level bonus room—ideal for a home office, gym, or extra living space. This level also features direct access to the backyard and a one-car garage for added convenience.
The main level boasts an open and airy floor plan with a well-appointed kitchen featuring an island and ample counter space—perfect for cooking and entertaining. The dining area flows seamlessly to the living room, with a full walkout door leading to an upgraded deck, offering a great spot for relaxation. A powder room is conveniently located on this level for your guests.
Upstairs, you'll find three spacious bedrooms, each with ample closet space, plus a full hall bath and a laundry closet with a full-size washer and dryer. The primary suite is a retreat of its own, featuring a private full bath and a walk-in closet.
Best of all—yard maintenance is included, giving you more time to enjoy your new home!
Located with easy access to Rt. 100 & Rt. 422, you're just a short drive from the Philadelphia Premium Outlets, shopping, dining, and entertainment. Don't miss this incredible opportunity to own a stunning townhome in a fantastic location!
Location
State PA
County Montgomery
Area Douglass Twp (10632)
Zoning R3
Rooms
Other Rooms Living Room, Dining Room, Primary Bedroom, Bedroom 2, Bedroom 3, Kitchen, Laundry, Utility Room, Bathroom 2, Bonus Room, Primary Bathroom, Half Bath
Interior
Interior Features Bathroom - Tub Shower, Breakfast Area, Carpet, Family Room Off Kitchen, Floor Plan - Open, Kitchen - Eat-In, Kitchen - Island, Walk-in Closet(s), Primary Bath(s), Combination Kitchen/Dining, Recessed Lighting
Hot Water Natural Gas
Heating Central
Cooling Central A/C
Flooring Carpet, Vinyl
Equipment Microwave, Cooktop, Dishwasher, Disposal, Dryer, Oven/Range - Electric, Washer, Stainless Steel Appliances, Refrigerator
Furnishings No
Fireplace N
Appliance Microwave, Cooktop, Dishwasher, Disposal, Dryer, Oven/Range - Electric, Washer, Stainless Steel Appliances, Refrigerator
Heat Source Natural Gas
Laundry Upper Floor, Has Laundry
Exterior
Exterior Feature Deck(s)
Parking Features Garage - Front Entry, Additional Storage Area, Garage Door Opener
Garage Spaces 8.0
Water Access N
Roof Type Shingle
Street Surface Paved
Accessibility None
Porch Deck(s)
Road Frontage HOA
Attached Garage 1
Total Parking Spaces 8
Garage Y
Building
Story 3
Foundation Other
Sewer Public Septic
Water Public
Architectural Style Traditional
Level or Stories 3
Additional Building Above Grade
New Construction N
Schools
High Schools Boyertown Area Senior
School District Boyertown Area
Others
Pets Allowed Y
HOA Fee Include Common Area Maintenance,Snow Removal,Trash,Lawn Maintenance
Senior Community No
Tax ID 32-00-03496-544
Ownership Fee Simple
SqFt Source Assessor
Acceptable Financing Cash, Conventional, VA, FHA
Listing Terms Cash, Conventional, VA, FHA
Financing Cash,Conventional,VA,FHA
Special Listing Condition Standard
Pets Allowed Number Limit
Read Less Info
Want to know what your home might be worth? Contact us for a FREE valuation!

Our team is ready to help you sell your home for the highest possible price ASAP

"My job is to find and attract mastery-based agents to the office, protect the culture, and make sure everyone is happy! "






