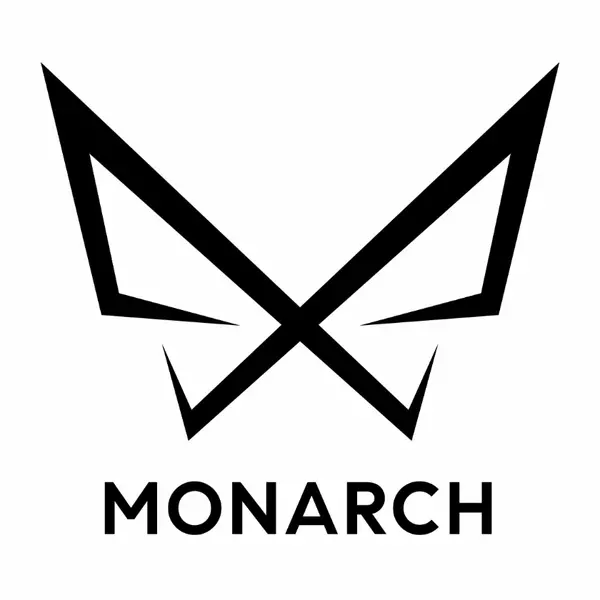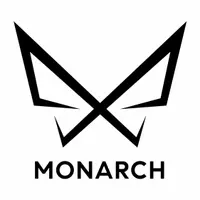Bought with Landon Ethan Coronado • Howard Hanna Real Estate Services - Lancaster
$355,000
$369,000
3.8%For more information regarding the value of a property, please contact us for a free consultation.
3 Beds
3 Baths
1,891 SqFt
SOLD DATE : 05/15/2025
Key Details
Sold Price $355,000
Property Type Condo
Sub Type Condo/Co-op
Listing Status Sold
Purchase Type For Sale
Square Footage 1,891 sqft
Price per Sqft $187
Subdivision Villas At Hershey Meadows
MLS Listing ID PADA2043456
Sold Date 05/15/25
Style Traditional
Bedrooms 3
Full Baths 2
Half Baths 1
Condo Fees $265/mo
HOA Y/N N
Abv Grd Liv Area 1,891
Year Built 2004
Annual Tax Amount $4,855
Tax Year 2025
Property Sub-Type Condo/Co-op
Source BRIGHT
Property Description
Welcome to 128 Kestrel Court located in the Villas at Hershey Meadows. This beautiful and bright end unit backs uo to a grove of trees for privacy. Enjoy one floor living with a first floor Master and Laundry plus a second story. Maintenance-free living wth exterior work provided givinga hassle-free lifestyle. You can walk to the grocery store and shops. conveniently located. only 5 minutes to Hershey. This lovely townhome features vaulted ceilings in the living and primary bedroom. The spacious eat-in kitchen features a island with breakfast bar. The second floor has a loft area for extra living space. There are two large bedrooms separated by a jack-and-jill bathroom. . Outside you'll enjoy the spacious yard, perfect for entertaining.
Location
State PA
County Dauphin
Area South Hanover Twp (14056)
Zoning RESIDENTIAL
Rooms
Other Rooms Living Room, Dining Room, Primary Bedroom, Bedroom 2, Bedroom 3, Kitchen, Laundry, Loft
Main Level Bedrooms 1
Interior
Interior Features Ceiling Fan(s)
Hot Water Bottled Gas, Natural Gas
Heating Forced Air
Cooling Central A/C
Fireplaces Number 1
Fireplaces Type Gas/Propane
Fireplace Y
Heat Source Natural Gas
Laundry Main Floor
Exterior
Parking Features Garage - Front Entry, Inside Access
Garage Spaces 2.0
Amenities Available None
Water Access N
Roof Type Composite
Accessibility None
Attached Garage 2
Total Parking Spaces 2
Garage Y
Building
Story 2
Foundation Slab
Sewer Public Sewer
Water Public
Architectural Style Traditional
Level or Stories 2
Additional Building Above Grade, Below Grade
New Construction N
Schools
High Schools Lower Dauphin
School District Lower Dauphin
Others
Pets Allowed Y
HOA Fee Include Common Area Maintenance,Ext Bldg Maint,Insurance,Lawn Maintenance,Management,Snow Removal
Senior Community No
Tax ID 56-020-013-000-0000
Ownership Condominium
Horse Property N
Special Listing Condition Standard
Pets Allowed No Pet Restrictions
Read Less Info
Want to know what your home might be worth? Contact us for a FREE valuation!

Our team is ready to help you sell your home for the highest possible price ASAP

"My job is to find and attract mastery-based agents to the office, protect the culture, and make sure everyone is happy! "






