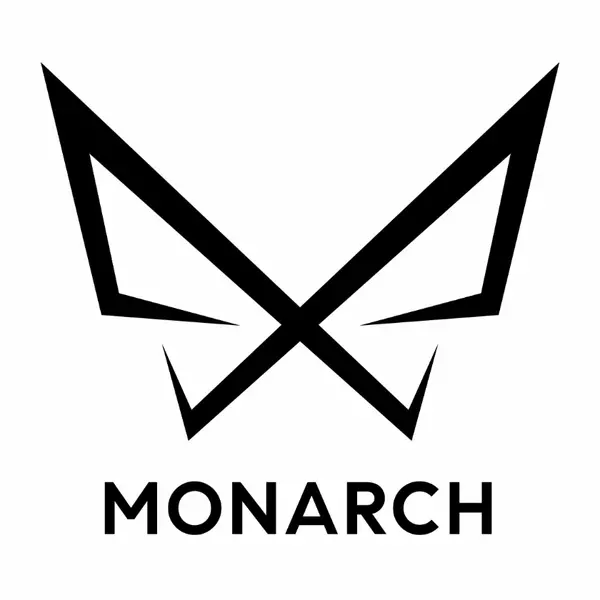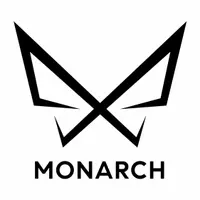Bought with Jonathan Granlund • Real Broker, LLC
$645,000
$659,900
2.3%For more information regarding the value of a property, please contact us for a free consultation.
5 Beds
4 Baths
4,150 SqFt
SOLD DATE : 08/12/2025
Key Details
Sold Price $645,000
Property Type Single Family Home
Sub Type Detached
Listing Status Sold
Purchase Type For Sale
Square Footage 4,150 sqft
Price per Sqft $155
Subdivision Moncure Estates
MLS Listing ID VAST2039120
Sold Date 08/12/25
Style Traditional
Bedrooms 5
Full Baths 4
HOA Fees $7/mo
HOA Y/N Y
Abv Grd Liv Area 4,150
Year Built 2014
Annual Tax Amount $5,189
Tax Year 2024
Lot Size 8,515 Sqft
Acres 0.2
Property Sub-Type Detached
Source BRIGHT
Property Description
Seller to pay up to $10,000 towards a deck or closing cost at settlement. Spacious 5-Bedroom, 4-Bath Home in Moncure Estates – Over 4,100 Sq Ft of Living Space!
Welcome to this beautiful three-level single-family home in sought-after Moncure Estates, offering 5 bedrooms, 4 full baths, and 4,150 sq ft of thoughtfully designed living space.
A charming front porch invites you inside to the hardwood-floored main level, where a foyer with vaulted ceiling opens to the formal living room and dining room — perfect for entertaining. The family room features a cozy fireplace and ceiling fan, while the spacious kitchen boasts an island, stainless steel appliances, recessed lighting, pantry, and ample cabinet space. The eat-in area with sliding doors provides a great view of the fenced rear yard.
A main-level bedroom with full bath offers flexibility — ideal for guests, a home office, or multi-generational living.
Upstairs, the primary suite is a true retreat, complete with a sitting area, walk-in closet, decorative lighting, and a luxurious en suite bath. Three additional bedrooms, a full hall bath, and a convenient laundry room with front-load washer and dryer complete the upper level.
The partially finished lower level offers endless possibilities, featuring a large rec room with recessed lights, an extra room, a full bath, and a spacious storage room with an additional freezer.
Don't miss the opportunity to make this exceptional home your own — schedule a showing today!
Location
State VA
County Stafford
Zoning R1
Rooms
Basement Full
Main Level Bedrooms 1
Interior
Interior Features Ceiling Fan(s)
Hot Water Natural Gas
Heating Zoned
Cooling None
Fireplaces Number 1
Fireplaces Type Gas/Propane, Fireplace - Glass Doors
Equipment Built-In Microwave, Dryer, Washer, Disposal, Dishwasher, Freezer, Refrigerator, Icemaker, Oven - Wall, Cooktop
Fireplace Y
Appliance Built-In Microwave, Dryer, Washer, Disposal, Dishwasher, Freezer, Refrigerator, Icemaker, Oven - Wall, Cooktop
Heat Source Natural Gas, Electric
Exterior
Parking Features Garage - Front Entry, Garage Door Opener
Garage Spaces 2.0
Water Access N
Accessibility None
Attached Garage 2
Total Parking Spaces 2
Garage Y
Building
Story 3
Foundation Other
Sewer Public Sewer
Water Public
Architectural Style Traditional
Level or Stories 3
Additional Building Above Grade, Below Grade
New Construction N
Schools
Elementary Schools Anthony Burns
Middle Schools Stafford
High Schools Brooke Point
School District Stafford County Public Schools
Others
Senior Community No
Tax ID 30TT 2 51
Ownership Fee Simple
SqFt Source Assessor
Special Listing Condition Standard
Read Less Info
Want to know what your home might be worth? Contact us for a FREE valuation!

Our team is ready to help you sell your home for the highest possible price ASAP

"My job is to find and attract mastery-based agents to the office, protect the culture, and make sure everyone is happy! "






