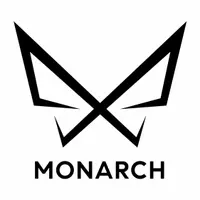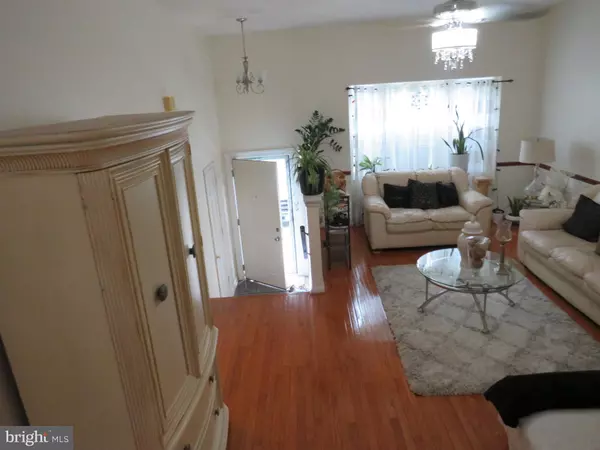Bought with Bishnu K Thapa • Ghimire Homes
$483,500
$499,950
3.3%For more information regarding the value of a property, please contact us for a free consultation.
4 Beds
4 Baths
2,040 SqFt
SOLD DATE : 08/11/2025
Key Details
Sold Price $483,500
Property Type Townhouse
Sub Type Interior Row/Townhouse
Listing Status Sold
Purchase Type For Sale
Square Footage 2,040 sqft
Price per Sqft $237
Subdivision Calverton
MLS Listing ID MDMC2186436
Sold Date 08/11/25
Style Colonial
Bedrooms 4
Full Baths 2
Half Baths 2
HOA Fees $58/mo
HOA Y/N Y
Abv Grd Liv Area 1,360
Year Built 1985
Annual Tax Amount $1,963
Tax Year 2000
Lot Size 2,000 Sqft
Acres 0.05
Property Sub-Type Interior Row/Townhouse
Source BRIGHT
Property Description
Stop your search—this is the one!
This beautifully maintained home boasts an unbeatable location, location, location. Featuring 4 spacious bedrooms, 2 full bathrooms, and 2 half bathrooms, it offers comfort and convenience for any family size. Enjoy the charm of hardwood floors on the main level, a walkout basement, and a fenced yard—perfect for entertaining or relaxing in privacy.
With thoughtful design and pride of ownership throughout, this home truly has everything it takes to make you proud to call it yours. Don't miss your chance to be the lucky new owner!
Location
State MD
County Montgomery
Zoning RESIDENTAIL
Direction North
Rooms
Other Rooms Family Room
Basement Front Entrance, Outside Entrance, Sump Pump, English, Full, Fully Finished
Interior
Interior Features Kitchen - Table Space, Dining Area, Window Treatments, Primary Bath(s), Floor Plan - Open
Hot Water Electric
Heating Heat Pump(s)
Cooling Central A/C
Fireplaces Number 1
Fireplaces Type Equipment, Mantel(s), Screen
Equipment Dishwasher, Disposal, Dryer, Oven/Range - Electric, Range Hood, Refrigerator, Washer
Fireplace Y
Window Features Double Pane
Appliance Dishwasher, Disposal, Dryer, Oven/Range - Electric, Range Hood, Refrigerator, Washer
Heat Source Electric
Exterior
Fence Partially
Utilities Available Cable TV Available
Amenities Available Fencing, Tot Lots/Playground
Water Access N
Roof Type Fiberglass
Street Surface Black Top
Accessibility None
Garage N
Building
Lot Description Backs - Open Common Area
Story 3
Foundation Slab
Above Ground Finished SqFt 1360
Sewer Public Sewer
Water Public
Architectural Style Colonial
Level or Stories 3
Additional Building Above Grade, Below Grade
Structure Type Beamed Ceilings
New Construction N
Schools
School District Montgomery County Public Schools
Others
HOA Fee Include Ext Bldg Maint,Management,Insurance
Senior Community No
Tax ID 160502376548
Ownership Fee Simple
SqFt Source 2040
Acceptable Financing FHA, FHLMC, FNMA
Listing Terms FHA, FHLMC, FNMA
Financing FHA,FHLMC,FNMA
Special Listing Condition Standard
Read Less Info
Want to know what your home might be worth? Contact us for a FREE valuation!

Our team is ready to help you sell your home for the highest possible price ASAP


"My job is to find and attract mastery-based agents to the office, protect the culture, and make sure everyone is happy! "






