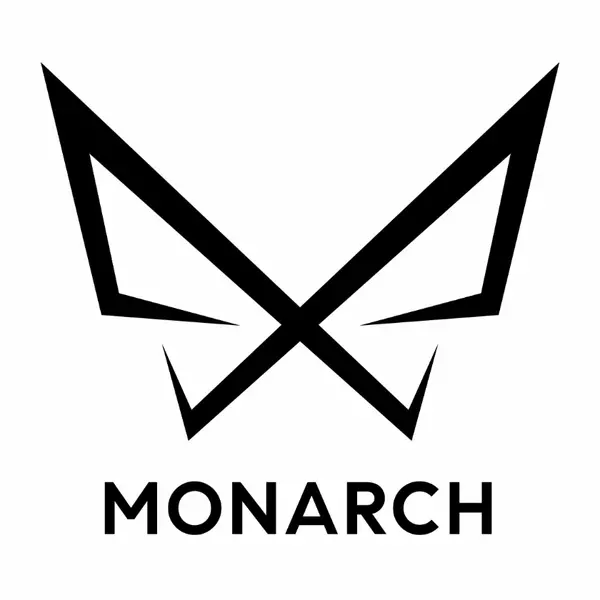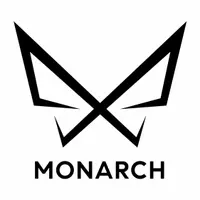Bought with KARA BRASURE • Patterson-Schwartz-Rehoboth
$429,000
$439,000
2.3%For more information regarding the value of a property, please contact us for a free consultation.
3 Beds
2 Baths
20,038 SqFt
SOLD DATE : 09/05/2025
Key Details
Sold Price $429,000
Property Type Single Family Home
Sub Type Detached
Listing Status Sold
Purchase Type For Sale
Square Footage 20,038 sqft
Price per Sqft $21
Subdivision Plantation Park
MLS Listing ID DESU2088306
Sold Date 09/05/25
Style Ranch/Rambler
Bedrooms 3
Full Baths 2
HOA Fees $16/ann
HOA Y/N Y
Abv Grd Liv Area 2,268
Year Built 2004
Lot Size 0.460 Acres
Acres 0.46
Lot Dimensions 150x135
Property Sub-Type Detached
Source BRIGHT
Property Description
Experience easy living in this well-maintained single level ranch, perfectly positioned on TWO LOTS - room to grow, room for your boat, RV, etc. Featuring a spacious two-car garage (pole barn), workshop, potting shed, and outdoor shower, this property offers ample room for gardening and outdoor activities. Inside, enjoy an open floor plan with 3 bedrooms, 2 baths and a kitchen designed for efficiency with generous counter space and an island. The glass enclosed sunroom, equipped with heating and air conditioning, serves as an ideal spot for both relaxation and entertaining (screens included). Conveniently located just minutes from Bethany Beach's vibrant boardwalk, shops and dining. Don't miss your chance to own this coastal retreat!
Location
State DE
County Sussex
Area Baltimore Hundred (31001)
Zoning RS
Rooms
Main Level Bedrooms 3
Interior
Interior Features Attic, Breakfast Area, Ceiling Fan(s), Family Room Off Kitchen, Floor Plan - Open, Kitchen - Eat-In, Kitchen - Island, Walk-in Closet(s), Window Treatments, Bathroom - Tub Shower, Bathroom - Walk-In Shower, Carpet
Hot Water Electric
Heating Forced Air
Cooling Central A/C
Flooring Engineered Wood, Partially Carpeted, Vinyl
Equipment Built-In Microwave, Dryer - Electric, Freezer, Microwave, Oven/Range - Gas, Refrigerator, Washer, Washer/Dryer Stacked
Furnishings Partially
Fireplace N
Appliance Built-In Microwave, Dryer - Electric, Freezer, Microwave, Oven/Range - Gas, Refrigerator, Washer, Washer/Dryer Stacked
Heat Source Propane - Leased
Laundry Main Floor
Exterior
Garage Spaces 7.0
Utilities Available Propane
Water Access N
View Street, Trees/Woods
Street Surface Stone
Accessibility None
Total Parking Spaces 7
Garage N
Building
Lot Description Front Yard, Landscaping, Partly Wooded, Rear Yard, SideYard(s)
Story 1
Foundation Block
Sewer Public Sewer
Water Well
Architectural Style Ranch/Rambler
Level or Stories 1
Additional Building Above Grade
Structure Type Dry Wall,Vaulted Ceilings
New Construction N
Schools
Elementary Schools Lord Baltimore
Middle Schools Selbyville
High Schools Indian River
School District Indian River
Others
Pets Allowed Y
Senior Community No
Tax ID 134-10.00-277.00
Ownership Fee Simple
SqFt Source Estimated
Acceptable Financing Cash, Conventional
Horse Property N
Listing Terms Cash, Conventional
Financing Cash,Conventional
Special Listing Condition Standard
Pets Allowed Cats OK, Dogs OK
Read Less Info
Want to know what your home might be worth? Contact us for a FREE valuation!

Our team is ready to help you sell your home for the highest possible price ASAP


"My job is to find and attract mastery-based agents to the office, protect the culture, and make sure everyone is happy! "






