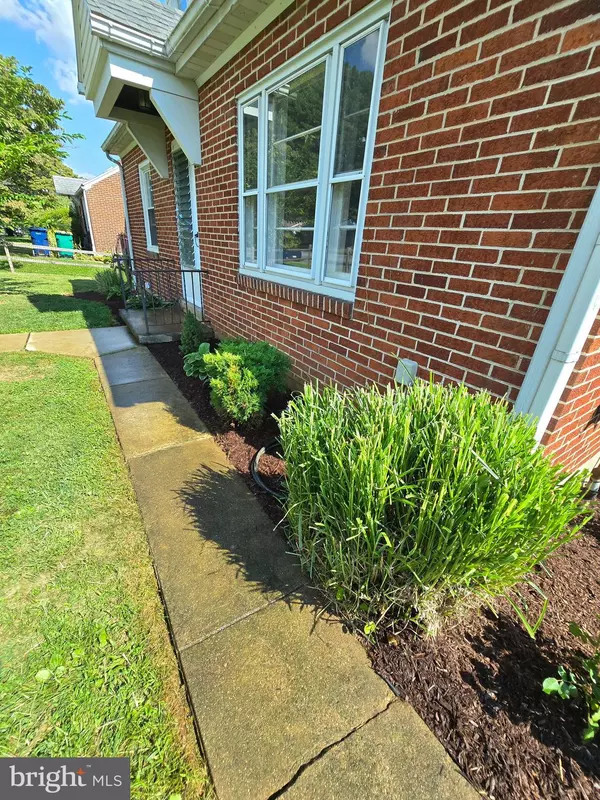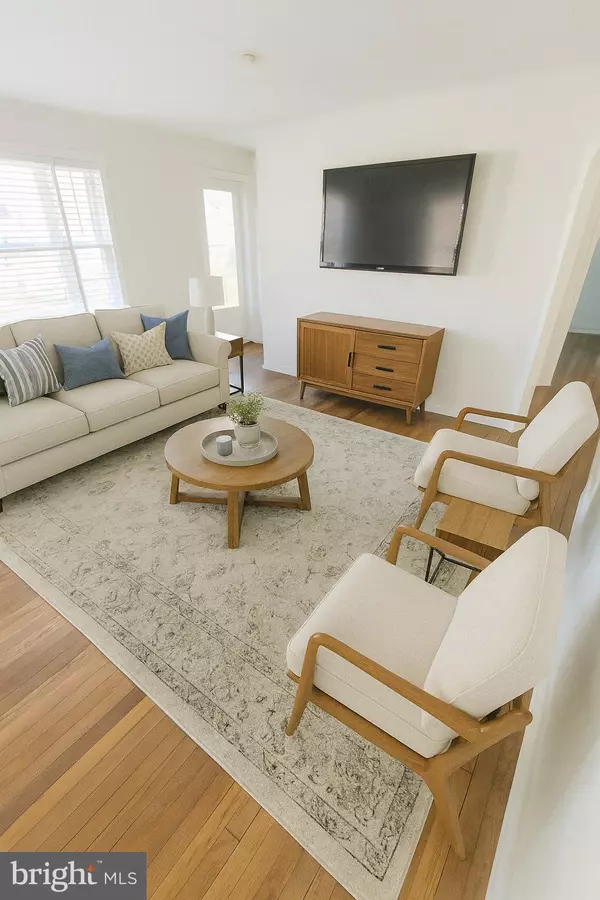Bought with Derek Ryan • Keller Williams Real Estate -Exton
$292,000
$300,000
2.7%For more information regarding the value of a property, please contact us for a free consultation.
4 Beds
2 Baths
1,302 SqFt
SOLD DATE : 09/22/2025
Key Details
Sold Price $292,000
Property Type Single Family Home
Sub Type Detached
Listing Status Sold
Purchase Type For Sale
Square Footage 1,302 sqft
Price per Sqft $224
Subdivision West Lawn
MLS Listing ID PABK2060872
Sold Date 09/22/25
Style Cape Cod
Bedrooms 4
Full Baths 2
HOA Y/N N
Abv Grd Liv Area 1,302
Year Built 1951
Available Date 2025-08-20
Annual Tax Amount $3,597
Tax Year 2025
Lot Size 5,662 Sqft
Acres 0.13
Property Sub-Type Detached
Source BRIGHT
Property Description
Welcome to this charming and well-maintained four-bedroom, two full bath single-family Cape Cod home nestled in the highly desirable Wilson School District. Built with solid brick construction and freshly painted, this home exudes quality and timeless appeal. Step inside to discover solid hardwood floors throughout, creating a warm and inviting atmosphere in every room. The home offers peace of mind with a newer roof and newer HVAC system with central air, ensuring comfort and efficiency year-round. Enjoy relaxing or entertaining on the covered side porch, and take advantage of the fenced-in yard—perfect for outdoor gatherings, pets, or play. Additional conveniences include a one-car garage and a location that is truly close to everything—schools, shopping, dining, and major roadways. This home combines character, modern updates, and a convenient setting.
Location
State PA
County Berks
Area Spring Twp (10280)
Zoning RESIDENTIAL
Rooms
Basement Daylight, Partial, Garage Access, Unfinished
Main Level Bedrooms 2
Interior
Interior Features Bathroom - Walk-In Shower, Floor Plan - Traditional, Kitchen - Eat-In
Hot Water Electric
Heating Forced Air
Cooling Central A/C
Flooring Hardwood
Equipment Built-In Microwave
Window Features Double Hung,Energy Efficient,Replacement
Appliance Built-In Microwave
Heat Source Oil
Laundry Basement
Exterior
Parking Features Other, Garage - Rear Entry, Inside Access
Garage Spaces 7.0
Fence Split Rail
Water Access N
Roof Type Architectural Shingle
Accessibility None
Attached Garage 1
Total Parking Spaces 7
Garage Y
Building
Story 1.5
Foundation Block
Sewer Public Sewer
Water Public
Architectural Style Cape Cod
Level or Stories 1.5
Additional Building Above Grade, Below Grade
New Construction N
Schools
School District Wilson
Others
Pets Allowed Y
Senior Community No
Tax ID 80-4386-12-75-6116
Ownership Fee Simple
SqFt Source 1302
Acceptable Financing Cash, Conventional, FHA, PHFA, VA
Listing Terms Cash, Conventional, FHA, PHFA, VA
Financing Cash,Conventional,FHA,PHFA,VA
Special Listing Condition Standard
Pets Allowed No Pet Restrictions
Read Less Info
Want to know what your home might be worth? Contact us for a FREE valuation!

Our team is ready to help you sell your home for the highest possible price ASAP


"My job is to find and attract mastery-based agents to the office, protect the culture, and make sure everyone is happy! "






