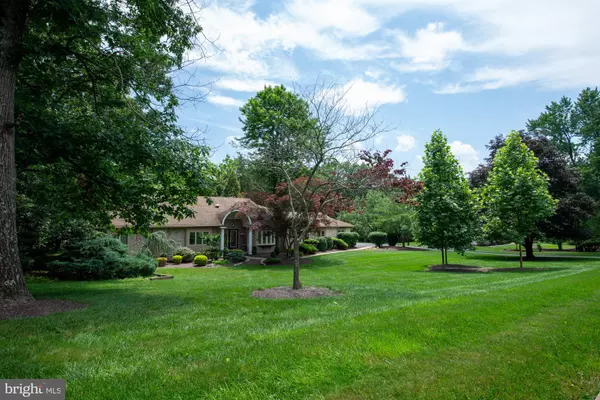Bought with Michael Stone • Market Force Realty
$801,000
$799,900
0.1%For more information regarding the value of a property, please contact us for a free consultation.
3 Beds
3 Baths
3,124 SqFt
SOLD DATE : 10/10/2025
Key Details
Sold Price $801,000
Property Type Single Family Home
Sub Type Detached
Listing Status Sold
Purchase Type For Sale
Square Footage 3,124 sqft
Price per Sqft $256
Subdivision Stonebridge
MLS Listing ID PAMC2148296
Sold Date 10/10/25
Style Ranch/Rambler
Bedrooms 3
Full Baths 2
Half Baths 1
HOA Y/N N
Abv Grd Liv Area 3,124
Year Built 1985
Available Date 2025-07-26
Annual Tax Amount $10,446
Tax Year 2024
Lot Size 1.318 Acres
Acres 1.32
Lot Dimensions 200.00 x 0.00
Property Sub-Type Detached
Source BRIGHT
Property Description
Estate sale on a large secluded lot, with beautiful curb appeal on a private, cul-de-sac street. Sit on the back deck, surrounded by trees and listen to nature! This Paone built house in the neighborhood of Arboresque is among many custom homes with large private lots. This home has spacious one floor living with a bedroom wing and an indoor swimming pool. Double glass front doors open to spacious tiled foyer with double coat closet and solar tube lighting in ceiling. Great room with gas fireplace, wet bar area, hardwood floors and door to outside deck. Dining room with bay window, hardwood floors and plenty of room to entertain. Kitchen has granite countertops, television nook above the refrigerator, and gas cooking island. Kitchen cabinets have inside and undermount lighting. Main bedroom has large walk in closet and additional space that could be a sitting room or office. Two other spacious bedrooms. Massive unfinished basement with whole house interior french drain, waiting to be customized. Two car side entry garage with enlarged driveway for extra parking and turn around room.
Location
State PA
County Montgomery
Area Lower Gwynedd Twp (10639)
Zoning RESIDENTIAL
Rooms
Basement Full, Unfinished
Main Level Bedrooms 3
Interior
Hot Water Natural Gas
Heating Forced Air
Cooling Central A/C
Fireplaces Number 1
Fireplaces Type Gas/Propane
Fireplace Y
Heat Source Natural Gas
Laundry Main Floor
Exterior
Parking Features Garage - Side Entry
Garage Spaces 2.0
Pool Indoor
Water Access N
Accessibility None
Attached Garage 2
Total Parking Spaces 2
Garage Y
Building
Story 1
Foundation Block
Above Ground Finished SqFt 3124
Sewer Public Sewer
Water Public
Architectural Style Ranch/Rambler
Level or Stories 1
Additional Building Above Grade, Below Grade
New Construction N
Schools
School District Wissahickon
Others
Senior Community No
Tax ID 39-00-03935-904
Ownership Fee Simple
SqFt Source 3124
Special Listing Condition Standard
Read Less Info
Want to know what your home might be worth? Contact us for a FREE valuation!

Our team is ready to help you sell your home for the highest possible price ASAP


"My job is to find and attract mastery-based agents to the office, protect the culture, and make sure everyone is happy! "






