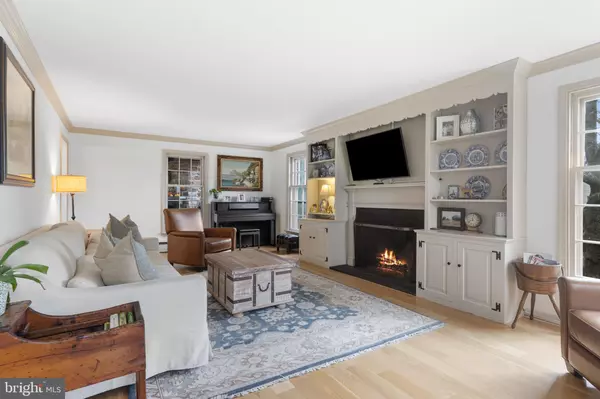Bought with John DeWitt Kuester III • Fusion PHL Realty, LLC
$1,050,000
$1,050,000
For more information regarding the value of a property, please contact us for a free consultation.
4 Beds
4 Baths
2,655 SqFt
SOLD DATE : 11/12/2025
Key Details
Sold Price $1,050,000
Property Type Single Family Home
Sub Type Detached
Listing Status Sold
Purchase Type For Sale
Square Footage 2,655 sqft
Price per Sqft $395
Subdivision Bowling Green
MLS Listing ID PADE2098148
Sold Date 11/12/25
Style Colonial
Bedrooms 4
Full Baths 3
Half Baths 1
HOA Y/N N
Abv Grd Liv Area 2,080
Year Built 1960
Available Date 2025-08-19
Annual Tax Amount $17,551
Tax Year 2024
Lot Size 10,454 Sqft
Acres 0.24
Lot Dimensions 105.10 x 78.60
Property Sub-Type Detached
Source BRIGHT
Property Description
Discover 100 Mulberry Lane, a charming 4-bedroom, 3.5-bathroom brick home in the heart of Media's beloved Bowling Green neighborhood within the Wallingford-Swarthmore School District. This thoughtfully crafted home, combines enduring quality with modern updates in a community that feels like home. Here, you will find a welcoming space where quality shines over all else, surrounded by a neighborhood that's as special as the house itself.
Built with enduring brick construction, this home offers a classic charm that modern builds can't match. The sellers treated it as their forever home, choosing high-quality materials for every update to ensure lasting value. Step inside to a warm, light-filled space that feels inviting and built to stand the test of time. The renovated kitchen is spacious and bright, with ample counter space, modern appliances, and a cozy banquette seating area. It flows into a stunning 1,300 sq. ft. Pennsylvania bluestone patio, featuring a stone fireplace, a covered area with a mahogany ceiling, infrared heaters, and an outdoor TV. It's perfect for gatherings or quiet evenings and could easily become a four-season space.
The family room, with large windows and beautiful views, is ideal for relaxing or hosting. Upstairs, four bedrooms provide plenty of space, with a master suite featuring its own bathroom and a shared hall bath for the others. The layout balances functionality with a warm, homey feel.
The fully finished basement, complete with a full bathroom and natural light, is a versatile space for a playroom, office, or hobby area. Upgraded with French drains, metal studs, sound insulation, and high-end finishes, it reflects the same quality found throughout the home. The attached one-car garage, with tiled floors and a clean finish, adds practicality.
The yard, carefully landscaped with unique plants and thoughtful design maximizes functionality, fitting seamlessly into the neighborhood's charm.
Bowling Green is a favorite in Media, known for its beautiful homes ranging from stone to classic brick and well-kept lawns that create a cozy, inviting charm. Sidewalks weave through the neighborhood, connecting to nearby Jordan Estate via trails ideal for walking or jogging. Kids ride bikes and play in the streets, while families come together for traditions like the annual tree lighting, garden tours showcasing neighbors' blooms, or end-of-school block parties with bounce houses and food. Best of all, Bowling Green is within walking distance to downtown Media where restaurants, farmers' markets, and events like “Dining Under the Stars” are just a short stroll away.
Location
State PA
County Delaware
Area Nether Providence Twp (10434)
Zoning RESIDENTIAL
Rooms
Other Rooms Living Room, Kitchen, Den
Basement Daylight, Full, Fully Finished, Garage Access, Walkout Level
Interior
Hot Water Natural Gas
Heating Baseboard - Hot Water
Cooling Central A/C
Fireplaces Number 2
Fireplace Y
Heat Source Natural Gas
Exterior
Parking Features Garage - Side Entry, Inside Access
Garage Spaces 1.0
Water Access N
Accessibility None
Attached Garage 1
Total Parking Spaces 1
Garage Y
Building
Story 2
Foundation Block
Above Ground Finished SqFt 2080
Sewer Public Sewer
Water Public
Architectural Style Colonial
Level or Stories 2
Additional Building Above Grade, Below Grade
New Construction N
Schools
Elementary Schools Wallingford
Middle Schools Strath Haven
High Schools Strath Haven
School District Wallingford-Swarthmore
Others
Senior Community No
Tax ID 34-00-01728-01
Ownership Fee Simple
SqFt Source 2655
Special Listing Condition Standard
Read Less Info
Want to know what your home might be worth? Contact us for a FREE valuation!

Our team is ready to help you sell your home for the highest possible price ASAP


"My job is to find and attract mastery-based agents to the office, protect the culture, and make sure everyone is happy! "






